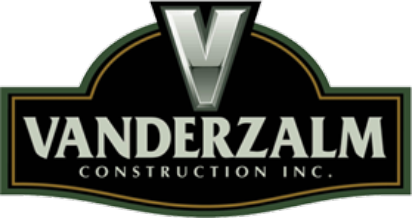The Only Room on Earth
Many are fortunate to have a room that they would just love to live in. It’s a room that embodies them, offers them their unique idea of tranquility and peace by its mere existence. This room may just make you stop in your tracks because it is simply beautiful, efficient and/or peaceful. It is perfection... for you!
